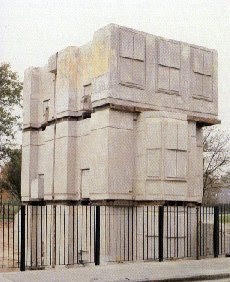This is one of your readings for this week. I wrote it but the ideas are not mine, just thier summation. Look up and know each of the people, events, and periods mentioned and understand their theoretical importance.Giotto is the iconic artist of the "bridge" moment between medieval and renaissance art. What Giotto epitomizes is the shift from figural and illustrative art into an art of geometric and spatial intentions. These shifts are never as momentary as art history would sometimes make them out to be. They are really made of a whole series of developments across broad ranges of time. Nevertheless, it helps us understand the changes across histories if we mark periods and movements across history's surface.
A significant period of evident shift in art history occurred between 1913 and 1968. In general, culture was being impacted by the changes in scientific thinking around relativity, thermodynamics, and quantum physics. It also reeled from the first fully mechanized war- the war where the vast majority of incredible numbers in death were mediated by an industrial mechanism. Art had to come to terms with industrialization, mechanization, photography, cinema, and consumer culture across this time frame. Art had to boil itself down to it's minimum and most foundationally "artistic". What did art do that nothing else could do? What was art created in time, not paint or metal? The career of Marcel Duchamp epitomizes and spans this period.
Giotto and the Renaissance painters codified spatial systems into painting. The impact of this codification on the architects of the time was incredible. Brunelleschi and other early Renaissance architects saw quickly that, these perspectival techniques in painting could be translated into parallel techniques in their own discipline. There's more difference between projecting perspectival space onto a 2-D canvas and projecting perspectival space into the landscapes and cities with buildings than we give credit. They're really less the same thing than we think. That's because these architects did such an incredible job of making the translation of an operative, systematic, performative condition- the craft and translation of a subject.
For the next 400 to 500 years of the renaissance and the enlightenment, the idea was qualified, tested, and systematized further. Ideas were taught to be explored through a system of Hegelian dialectics or oppositions.
At the outset of the 20th c. art was questioning of the idea of the subject of art- a work of art's "Concept". What form could a concept take in art? What was a reasonable subject? What relationships exist between subject and form? Could art be reduced to simply a concept or an index? Was art a work, a process, or an idea? These are questions that the work of Duchamp represents for the 20th c. in the same way that Giotto represents for the trajectory of the 14th c.
As this questioning has rolled into architecture, like in the renaissance, the effect on architecture translating the systematic shift in representation has been intrinsic. Architecture, freed of a necessary subject, has become a sort of language based in the processes of design.
From the late 1960s until very recently...architecture has been very "process" driven. That is to say...architectural form is the outcome, or registration, of a series of design procedures. These procedures are in control of the architect, carried out by graphic mean, and have their own internal logic. That logic in turn is seen to be embedded in the architectural object as meaning and formal organization.Stan Allen, "Trace Elements" in Tracing Eisenman
 Example:
Example:

